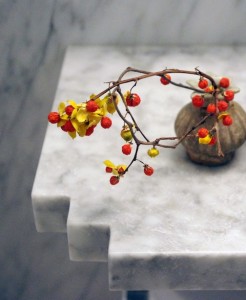When conceptualizing a design solution for a new project, it’s important to look at
the larger picture: circulation, functionality, scope, context, adjacency…all concepts familiar to a talented designer. That said, one of the reasons we at Village West Design stay with projects and clients through the construction and installation process is that the way the design gets realized may make all the difference. For this blog entry, let’s explore a critical facet of that process: the details.

As a case study, a recent West Village apartment gut renovation and redesign could have turned out just like any typical apartment. Two key areas of focus were the Kitchen and Bath, and the homeowner was adamant that these two rooms really shine. A broad stroke might have been to design with bold colors for cabinetry (Kitchen) or to select a highly unusual stone (Bath). However, to keep the spaces warm and inviting—and to fit in with the rest of the apartment stylistically—we turned to the details for personalization. In the Kitchen, we set a goal of creating an entire room with no standard metal finishes whatsoever. With drawer hardware, plumbing fixtures and appliances, you can imagine this was quite the challenge!
But looking closely, you can see that all cabinetry and hardware is either white or black to reference the traditional checkered marble floor (rotated 45 degrees from typical installations). Note that one bank of cabinetry in the galley kitchen is black while the rest of the cabinetry is white, including the custom shelving component. The sleek appliances are without any stainless steel components (another big challenge!), including the all-black glass induction cooktop and fully concealed/integrated refrigerator and freezer drawers. To offset the monochrome, we spec’d an all-red faucet.

In the Bath, a traditional marble adorns the walls and floor; however, the power of the standard grid is usurped by a streak of beautiful handmade blue and green glass mosaic that draws you in and turns you around. A custom alcove for display provides an opportunity for a concealed LED nightlight, and a zigzag tile detail is repeated in the edge of the stone countertop. Planning for a handmade linen shower curtain promised to soften
the feel of the space.
So, details can distinguish an otherwise typical palette of materials and they can provide a subtler solution to creating a unique design solution. Details are also a key place for making budgetary adjustments. Did the client fall in love with something that was not exactly within a given allowance? Is there money leftover from savings in another category and a desire to increase the impact of a new purchase? Finding a “lookalike” piece of furniture or lighting or upgrading to a different upholstery or wallpaper can be solutions to these challenges.
The course of any design project is made up of hundreds of individual decisions at each stage and for each component. Certainly, a flawless master plan and a careful master schedule are key, but consider how you fill in the pieces. Small steps really do add up to the success of the larger picture. Clever details can dramatically alter the feeling of the finished space—and its success.







Comentarios