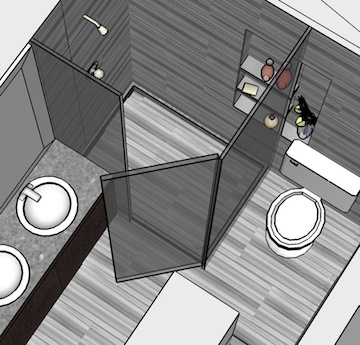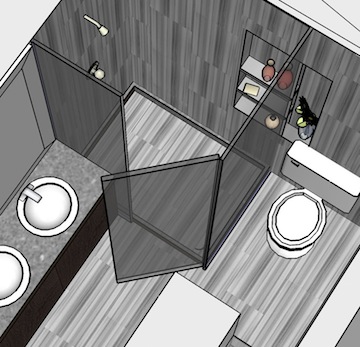You and the designer stand there in the existing space you’re planning to renovate, and you survey the scene.
The designer tries to paint a picture for you of the various options and describes the plans you’re working on together, the layout, the materials, other details…but you just can’t seem to envision the final product. In fact, it’s even hard to assess the possibilities.

For the designer, it’s more straightforward: we’re trained to create that vision—and to manipulate it. We move walls around in our heads. We look at the world from an imaginary bird’s-eye view one moment and from the perspective of a small child the next. Many clients simply want us to deal with these sorts of assessments, telling us, “You worry about that stuff.” However, other clients would like an opportunity to “see” for themselves
what the options are in the project space—or perhaps on screen.
These are the conditions when digital modeling can be a useful tool. A 3D model can allow a theoretical plan to take shape right before us, articulating spatial conditions and illuminating potential solutions. We can try out various options in seconds: what does this room look like with a wall unit? With a window? With a skylight? What happens if we rotate the tiles? If we change the color?
In the images below from a master bath renovation, the client was able to see illustrations of two distinct options for the same marble tile on the walls and floor: vertical orientation vs. horizontal orientation. color scheme . (Compare the direction of the grey lines.)
Sometimes a photo-realistic rendering is essential. Here is one such example for a competition in which we were finalists and wanted to make a memorable impression:

In the movie below, you can see one option for another kitchen renovation meant to open up a narrow galley kitchen and add counter space, terracotta tiles and a palette evocative of Mexican folk art.
Of course, creating a photorealistic rendering for every project is unnecessary. The “fly-through” above employs only approximations of color and texture. But while she may not yet be able to cook up her favorite hot tamales yet, this client sure appreciated the assistance in envisioning her new kitchen.





Comments